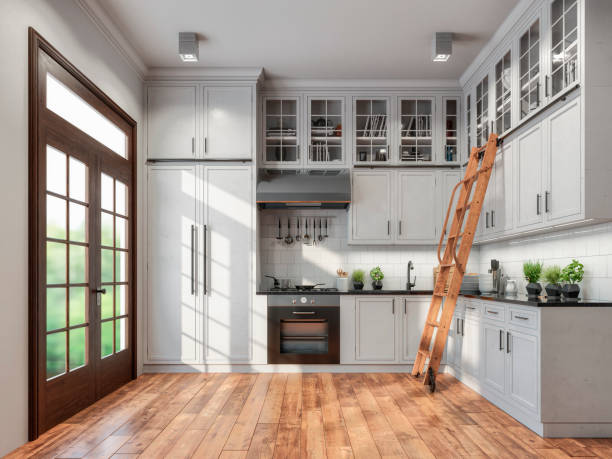Are you looking to revamp your kitchen but unsure where to start? In this article, we provide six essential kitchen redesign tips to help you create the culinary space of your dreams. Whether you want to improve functionality, enhance aesthetics, or maximize space, these tips will guide you through the redesign process.
1. Plan Your Layout
A well-thought-out kitchen layout is the foundation of a successful redesign. Start by assessing the current layout and identifying problem areas. Consider the kitchen work triangle, which connects the sink, stove, and refrigerator. This triangle is critical for efficient workflow, minimizing the steps needed to move between these key areas. Think about traffic patterns, countertop space, and storage options as well.
Decide whether you prefer an open plan or a more compartmentalized design. Open-plan kitchens are great for socializing and integrating with the living area, while closed-plan designs can offer more separation and a dedicated work area. Also, take the time to measure your space accurately to avoid any installation issues later on.
2. Choose Quality Materials
The materials you select for your kitchen surfaces, cabinetry, and flooring play a crucial role in the overall look and durability of the space. Invest in high-quality, durable materials that can withstand daily wear and tear. Popular choices include quartz or granite for countertops, hardwood or tile for flooring, and solid wood or high-quality MDF for cabinetry.
Don’t forget to consider the maintenance requirements of each material. For instance, some surfaces may require regular sealing, while others are more resistant to stains and scratches. Choosing the right materials not only enhances the aesthetics but also extends the longevity of your kitchen.
3. Optimize Storage Solutions
Storage is a critical aspect of any kitchen redesign. Without adequate storage, even the most beautiful kitchen can become cluttered and disorganized. Assess your storage needs and explore various storage solutions to keep everything in its place. Incorporate deep drawers, pull-out shelves, and custom cabinetry to maximize storage space.
Consider the following ideas:
- Install vertical storage solutions to make use of unused wall space.
- Incorporate pull-out pantry cabinets to keep your groceries organized and easily accessible.
- Add under-cabinet lighting to illuminate countertops and enhance visibility.
- Use drawer organizers and dividers to keep utensils and small items in order.
By optimizing storage, you’ll create a more functional and organized kitchen environment.
4. Upgrade Appliances
Modern appliances not only offer greater efficiency but can also be more aesthetically pleasing. Upgrade outdated appliances to energy-efficient models, which can reduce utility costs and offer advanced features. Stainless steel, black stainless, and integrated appliances are popular options for a sleek, modern look.
When selecting new appliances, consider:
- Size and capacity to meet your cooking needs.
- Energy efficiency ratings to save on utility bills.
- Advanced features such as smart technology, convection cooking, and induction stovetops.
Ensure that your new appliances align with the overall design and meet your functional requirements.

5. Enhance Lighting
Lighting plays a pivotal role in a kitchen’s ambiance and functionality. A combination of ambient, task, and accent lighting ensures that every corner of the kitchen is adequately lit. Begin with ambient lighting to provide overall illumination. Recessed ceiling lights or a central chandelier can be a good start.
Add task lighting under cabinets and over workspaces like the sink and stove to ensure precision and safety during food preparation. Accent lighting, such as pendant lights or LED strips, can highlight design features and add a stylish touch to your kitchen.
6. Add Personal Touches
Personal touches make your kitchen uniquely yours. Incorporate elements that reflect your personality and style, such as a vibrant backsplash, unique hardware, or custom-built features. Think about adding artwork, plants, or decorative items that complement the overall design.
Don’t be afraid to mix different textures and materials to create a layered, inviting look. For instance, pairing sleek countertops with rustic wooden cabinetry can add a rich contrast and depth to the space. The goal is to make your kitchen both functional and a reflection of your taste.
Conclusion
Redesigning your kitchen is a rewarding process that can significantly enhance your home’s value and your everyday living experience. By planning your layout, choosing quality materials, optimizing storage, upgrading appliances, enhancing lighting, and adding personal touches, you can create a kitchen that’s both functional and beautiful. Follow these tips to transform your kitchen into a space where you’ll love to cook, entertain, and spend time with family and friends.
FAQ
1. How do I choose the right layout for my kitchen redesign?
Consider the kitchen work triangle, traffic patterns, and your personal cooking style to choose a layout that maximizes efficiency and workflow.
2. What materials are best for kitchen countertops?
Popular choices include quartz, granite, and solid surface materials due to their durability and variety of design options.
3. What are some modern appliance features to look for?
Energy efficiency, smart technology, convection cooking, and induction stovetops are all popular features to consider when upgrading appliances.
4. How can I optimize storage in a small kitchen?
Utilize vertical storage, pull-out pantry cabinets, and custom cabinetry to make the most of available space.
5. What lighting options are best for a kitchen?
A combination of ambient, task, and accent lighting is ideal to ensure adequate illumination and create the desired ambiance.
